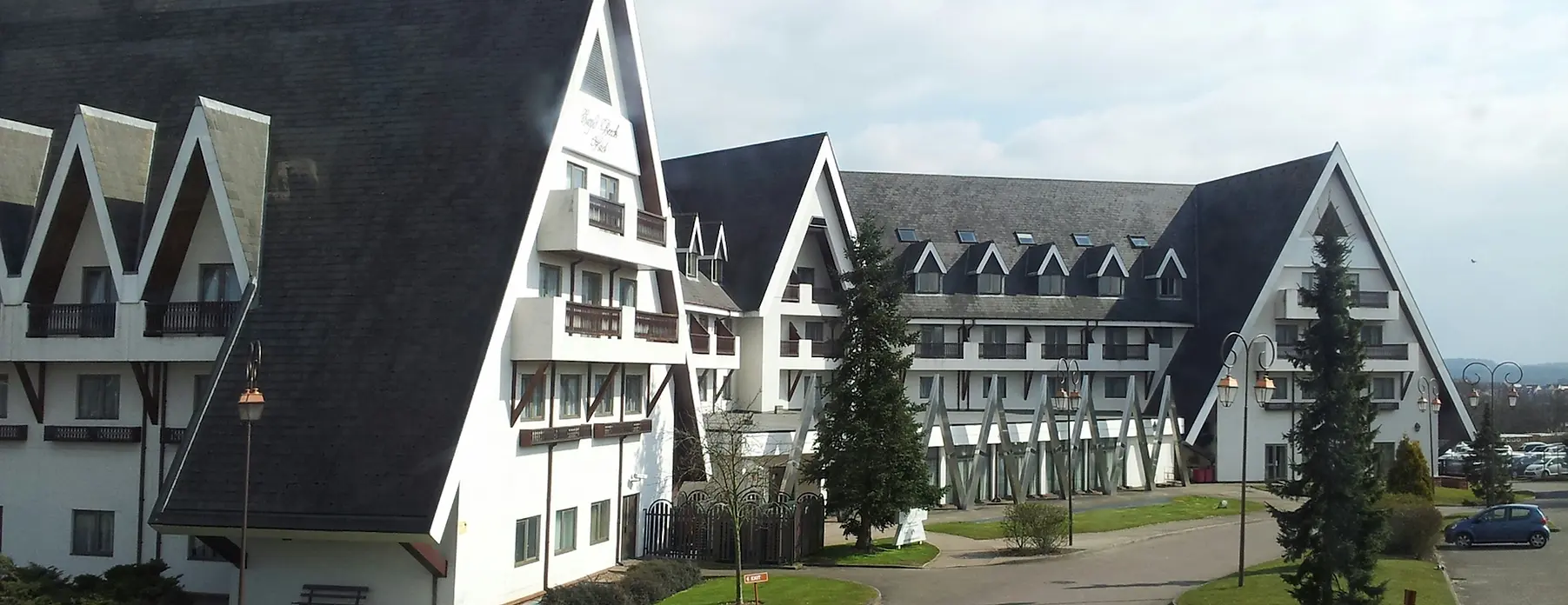Trusted Architects for Homeowners in Bracknell
Looking to refresh your Bracknell home? Whether it’s a kitchen extension, loft conversion, or full-scale remodel, James Williamson Architects brings creativity and precision to every project. Our experience across Bracknell means we understand local planning guidelines, materials and styles.
Tackling a home project can feel overwhelming. That’s why we break it down into manageable stages:
Our approach is built on three key principles:
• Kick-off consultation: We listen to your goals and talk through budgets, timescales and permissions.
• Bespoke design: Every drawing is tailored to your daily routines and taste, from light-filled living spaces to energy-efficient layouts.
• Hands-on support: From architect’s drawings to site visits, we make sure builders, planners, and you stay on the same page.
With clear updates, end-to-end management, and a focus on what matters most, your vision, you’ll enjoy a straightforward process and a home that truly feels like yours. Let us handle the technicalities so you can look forward to the finish.
Celebrating Bracknell’s Architectural Character
From the timber-framed charm of 17th-century coaching inns to the stone-dressed elegance of Victorian and Jacobean estates, Bracknell’s buildings reveal a deep respect for proportion, craftsmanship, and detail. You’ll see steeply pitched roofs, mullioned windows and hand-forged ironwork on historic landmarks—elements we draw on when restoring or extending period properties to preserve their original character.
In contrast, Bracknell’s post-war New Town movement introduced clean lines, modular layouts, and honest materials, from the geometric flats of Point Royal to the copper-clad accents of The Lexicon. Our contemporary designs honour these modernist principles, such as open plans, natural light, and locally sourced brick, while integrating today’s energy-efficient technologies. The result is homes that nod to Bracknell’s architectural past yet fully embrace the needs of modern living.
Our Architectural Services in Bracknell
Why Work with Us?
Bracknell homeowners rely on our expertise to bring projects in line with the town’s character and planning guidelines. From interior makeovers to full-scale renovations and sleek extensions, we handle everything from initial design through to final handover.
Expert Knowledge with a Personal Approach
With deep knowledge of Bracknell’s heritage, conservation areas and local planning officers, we tailor every solution to your home’s context. We listen first, collaborate closely on budgets and materials, and keep you informed with regular updates, so decisions are always clear and timely.
Innovation Meets Tradition
We merge classic features like pitched roofs, mullioned windows and hand-laid brickwork with contemporary touches such as open-plan living, slimline aluminium glazing and underfloor heating. Every detail is carefully considered to honour original craftsmanship while delivering today’s comforts.
Craftsmanship You Can Trust
We partner with skilled local tradespeople such as joiners, stonemasons and plasterers who share our standards. Through site-led quality checks and bespoke detailing, we ensure each element, from custom cabinetry to hand-forged ironwork, is executed precisely and endures over time.
Sustainable Solutions for a Better Future
From specifying FSC-certified timber and low-VOC finishes to integrating solar PV, passive ventilation and high-performance insulation, we embed eco-friendly strategies at every stage. The result is a home that reduces energy bills, lowers carbon footprint and remains future-proof.

Creating Functional, Timeless Homes with Ease
Our transparent project management system gives you 24/7 access to schedules, budgets and progress photos. Combined with regular site visits and responsive support, we remove stress so you can relax and look forward to living in your beautifully transformed Bracknell home.
Selected Projects Reflecting the Character of Bracknell
Take a look at our portfolio to see how we’ve revitalised period properties with sympathetic additions, maximised light in tight town-centre plots, and created seamless indoor-outdoor connections for families in Bracknell. These transformations highlight how we tailor every design to our clients’ lifestyles, ensuring each home is as functional as it is beautiful.

Forward-Thinking Designs for Bracknell Homes
At James Williamson Architects, we blend creativity with practicality to craft Bracknell interiors and extensions that evolve with you. By harnessing flexible layouts, smart storage solutions and future-ready technologies, we ensure your home adapts to changing needs from growing families to home-working hubs.
Book a Free 15-Minute Introductory Call
Unlock Your Property's Potential
Join architect James Williamson for a free 15-minute call to explore your property goals.
What You'll Get:
-
Quick Assessment: Share your ideas and get an expert's initial opinion.
-
Vision Discussion: Talk about your goals and what you want to achieve.
-
Next Steps: Learn how our full 1-1 Online Personalised Design Consultation can help.
Why Book?
-
Expert Insight: Sample the expertise and personal touch of our full consultations.
-
No Commitment: It's free and without obligation—a risk-free start to your project.
-
Custom Solutions: See how our bespoke services can bring your vision to life.
Limited Slots:
Start your journey with clarity and confidence.
We offer a limited number of free calls each month so every project gets the attention it deserves. Reserve yours today.
Book Now:
Reserve your free 15-minute call today and start transforming your property. For detailed advice, book our 60-minute Online Personalised Design Consultation on Google Meet.
Have Questions?
If you have any questions about our services, check our FAQs for quick answers. Still need help? Contact us directly—we’re here to assist!










