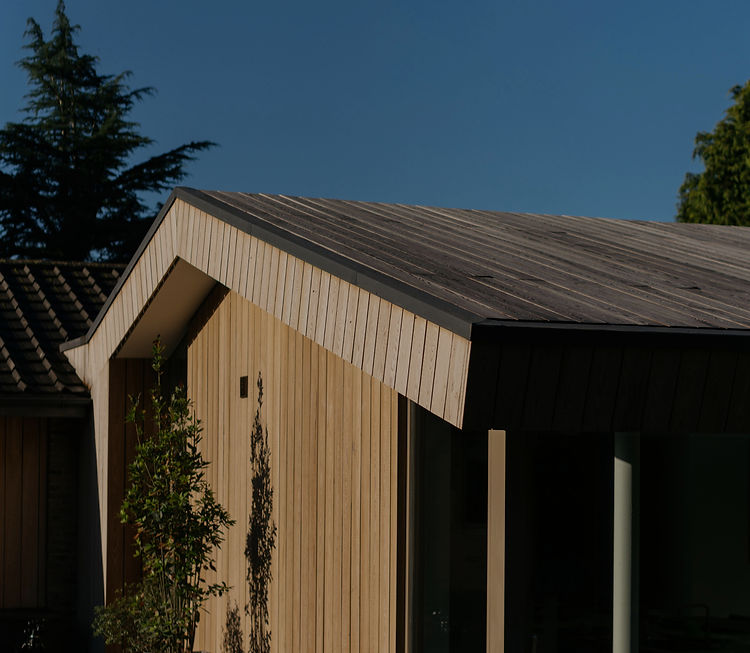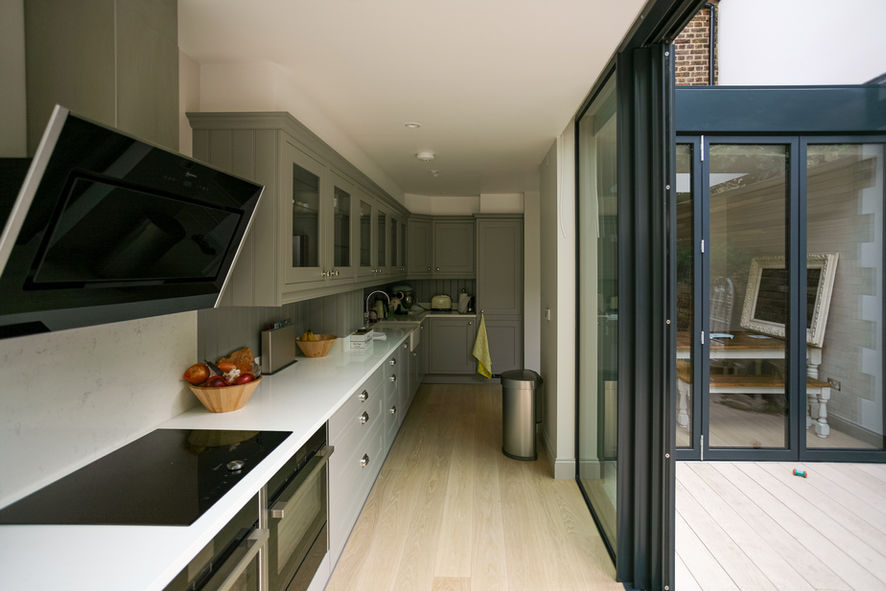
Why Passive House Matters Today
With rising bills and confusion around energy standards, it’s easy to feel unsure about what works. We make it simple — guiding you through each stage so you can enjoy a home that stays warm in winter, cool in summer, and costs up to 90% less to run.
As RIBA-chartered architects with deep Surrey experience, we make high-performance design simple, giving you peace of mind and confidence your home will perform beautifully for years to come.
Is This You?
-
You’re tired of high energy bills.
-
You want a calm, comfortable home but don’t know where to start.
-
You’ve heard of Passive House but worry it’s too complex or expensive.
If that sounds like you, we’ll guide you step by step — helping you make clear, confident decisions that lead to lasting comfort, lower bills, and peace of mind.
What Is a Passive House?
Passive House (or Passivhaus) is the world’s leading standard for energy-efficient homes. It keeps your home warm in winter, cool in summer, and can cut energy use by up to 90%.
It’s not about one look or lifestyle. Passive House design can be contemporary or traditional, large or modest — always tailored to how you live.
Every project is modelled and tested using the Passive House Planning Package (PHPP) and can be certified through the Passive House Institute, giving you confidence your home performs exactly as promised.
Future-Proof Living – Key Benefits
Every home can benefit from better design. Here’s what Passive House offers:
Slash Energy Bills
Cut heating and cooling costs by up to 90%, saving thousands each year.
Unrivalled Comfort
Enjoy steady temperatures, no draughts, and peaceful, quiet interiors.
Pure Indoor Air
Breathe cleaner, filtered air — free from pollutants, allergens, and damp.
Climate-Resilient
Designed to perform effortlessly in Surrey’s hotter summers and colder winters.
Built to Last
Dry, durable construction protects your home and finishes for decades to come.
The 5 Core Principles of Passive House Design
A Passive House achieves its exceptional performance through the harmonious integration of five key elements:
1. Super Insulation
A continuous thermal jacket keeps heat in during winter and out during summer.
4. Mechanical Ventilation with Heat Recovery (MVHR)
Fresh, filtered air 24/7, with up to 90 % heat reclaimed.
2. Airtight Construction
Precision sealing eliminates uncontrolled leaks and cold spots.
5. Thermal Bridge-Free Design
No hidden weak points where heat can escape or condensation can form.
3. High-Performance Windows and Doors
Triple-glazed units harvest winter sun while locking in comfort.
Together, these five principles make Passive House homes quiet, comfortable, and incredibly efficient.
What’s Included at Each Step (Our Clarity Framework)
Designing or retrofitting a Passive House can feel daunting — from energy standards to planning approval. Our Clarity Framework makes every stage straightforward, giving you confidence and peace of mind from day one.
Step 1. Discovery Call (Free)
A 15-minute chat to discuss your goals, energy priorities, and budget.
Outcome: You’ll know exactly what to do next, with clear direction and confidence.
Step 2. Feasibility & Options
We assess your home’s potential, energy performance, and retrofit options with early cost guidance.
Outcome: You’ll know what’s achievable and whether Passive House is right for you.
Step 3. Design & Planning
We refine your preferred design, model its performance, and handle planning or retrofit approvals.
Outcome: A design you trust — efficient, compliant, and ready for submission.
Step 4. Technical Preparation
Detailed drawings, airtightness detailing, and coordination with engineers and certifiers.
Outcome: A smooth, predictable build that meets Passive House standards.
Step 5. Build Support Pack
We liaise with your builder, oversee quality, and solve issues as they arise.
Outcome: Confidence your home will perform beautifully and deliver lasting comfort.

✔ Clarity first — see what’s achievable before committing.
✔ Clear outcomes — know exactly what you’ll get at every stage.
✔ Proof along the way — visuals, approvals, and cost checks keep your project on track.
Why It Pays to Get Conservation Right
✔ Historic Integrity – Retain and celebrate your home’s original character.
✔ Property Value – Quality heritage restoration can boost market appeal.
✔ Comfort & Efficiency – Breathable materials and discreet systems improve living conditions safely.
✔ Planning Peace of Mind – We handle approvals and liaise with authorities so you don’t have to worry.
Our Passive House and EnerPHit Services
Retrofitting to Save Energy: Helping Your Home Feel Fresh Again
Our EnerPHit Retrofit Solution brings the benefits of Passive House performance to your existing home. Retrofitting older properties can be surprisingly effective.
Why Consider a Retrofit?
-
Upgrade your home to meet modern standards of energy efficiency and comfort.
-
Tackle issues such as damp, condensation, and poor insulation.
-
Reduce your energy bills and carbon footprint.
-
Increase the value of your property.
We offer a range of retrofit options, from phased upgrades to complete transformations, so you can choose what works best for your budget and needs. We’ve got your back throughout the process.
Costs & Long-Term Value
While Passive House requires a 5-10 % uplift in upfront cost, payback typically arrives within 8-12 years through energy savings alone. Add future energy-price volatility and premium resale value, and the numbers speak for themselves.
Upfront Uplift
Annual Energy Saving
Payback Period
5 - 10 %
75 - 90 %
8 - 12 years
Based on a 150 m² detached home, PHPP v10 modelling, 2025 UK tariffs.
Excellent Reviews From Our Clients
Common Questions
1. Is Passive House design expensive?
Costs are slightly higher upfront but drastically lower to run. Grants and green mortgages can help too.
2. Will it look like a box?
Not at all. Passive House is a performance standard — you choose the style, from contemporary to traditional.
3. Can I still open my windows?
Absolutely. MVHR provides fresh air continuously, but manual ventilation is always in your control.
4. Can I retrofit my current home in Surrey?
Yes. EnerPHit retrofits improve warmth, efficiency, and air quality while keeping you in your home.
5. How long does a Passive House project take?
Timelines vary by scope, but careful planning and step-by-step guidance make the process predictable and stress-free.
Why Now?
Energy costs are rising, and older homes lose heat fast. A short clarity call helps you understand what’s possible — so you can plan confidently and enjoy a home that’s warm, efficient, and future-ready.
Ready to Create a Comfortable, Energy-Smart Home?
High-performance homes can feel complicated, but we make them simple. With years of experience in Passive House and EnerPHit projects across Surrey, we guide you through planning, design, and energy efficiency with clarity and confidence.
Start with a short, friendly 15-minute call — no pressure, just insight. You’ll understand what’s achievable, potential costs, and how to take the next step.
Book your free call with James Williamson, Surrey’s RIBA-chartered Passive House architect, and see how your home can be warmer, healthier, and more efficient — without compromise.
If you have any queries about our services, feel free to explore our FAQs for quick answers.
We carefully select projects each quarter to maintain focus and quality, so early enquiries are recommended.


















