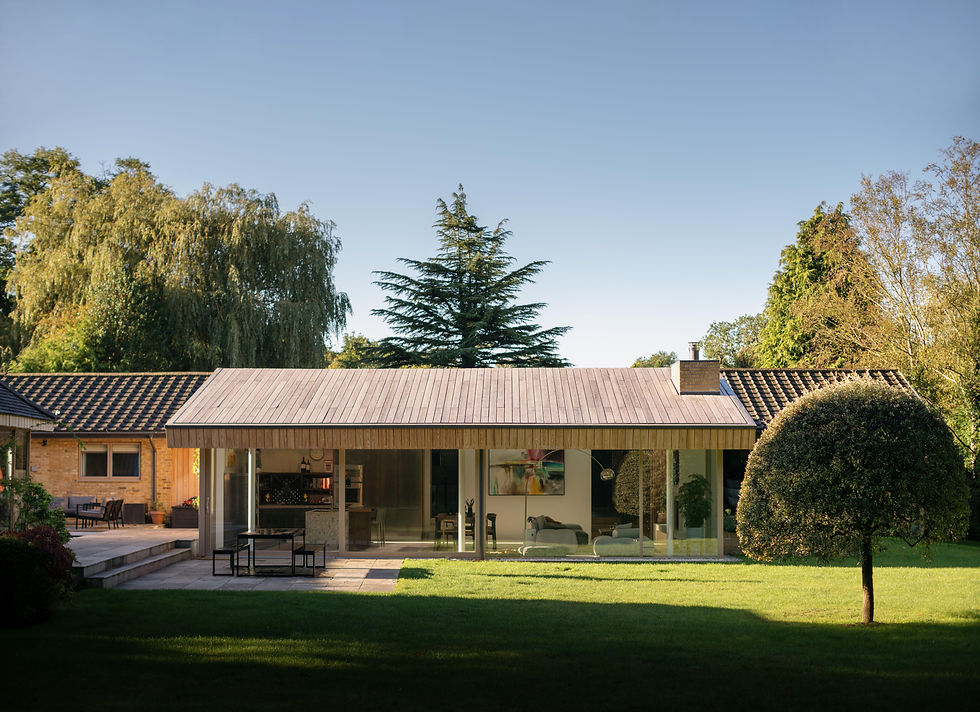
1960s Bungalow Renovation, Woking
1960s Woking bungalow transformed into a bright, modern family home with open-plan living and garden connection.
In Woking, Surrey, our clients wanted their 1960s bungalow to work for modern family life — light, spacious, and connected to the garden, while keeping some of its original charm.
We reconfigured the layout, added a significant rear extension, and converted the loft to nearly double the home’s size. The result is an open-plan kitchen, dining, and living area that flows into the garden through large glazed doors, with vaulted ceilings and bespoke storage to keep the spaces uncluttered.
Energy-efficient windows and doors, upgraded heating and electrics, and smart home technology bring comfort and convenience, while sustainable materials reduce environmental impact. Outside, new cladding, roofing, and landscaping complete the transformation, creating a cohesive indoor-outdoor experience.
From early concept sketches and planning approval to on-site supervision, we guided every stage. The once-modest bungalow is now a light-filled home that blends 1960s character with contemporary living — proving how thoughtful design can unlock the full potential of older properties.
James Williamson led this project while at Lees Munday Architects.
Project Gallery
























