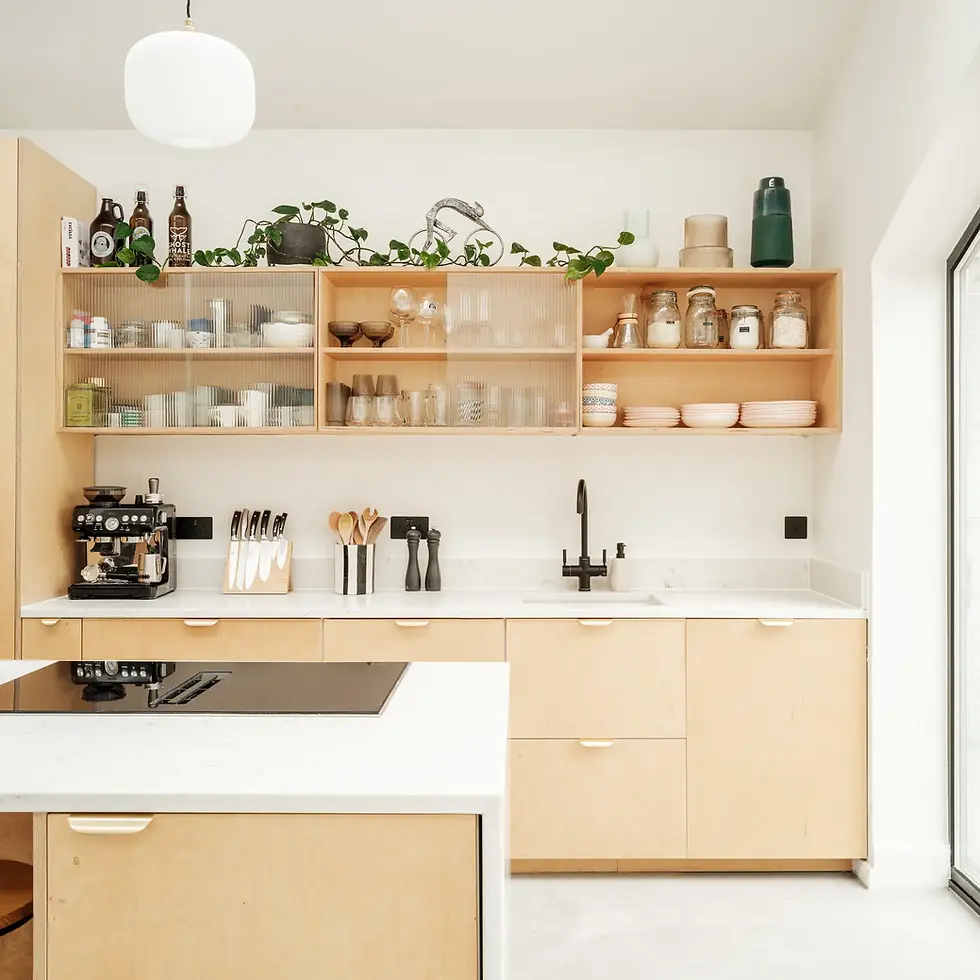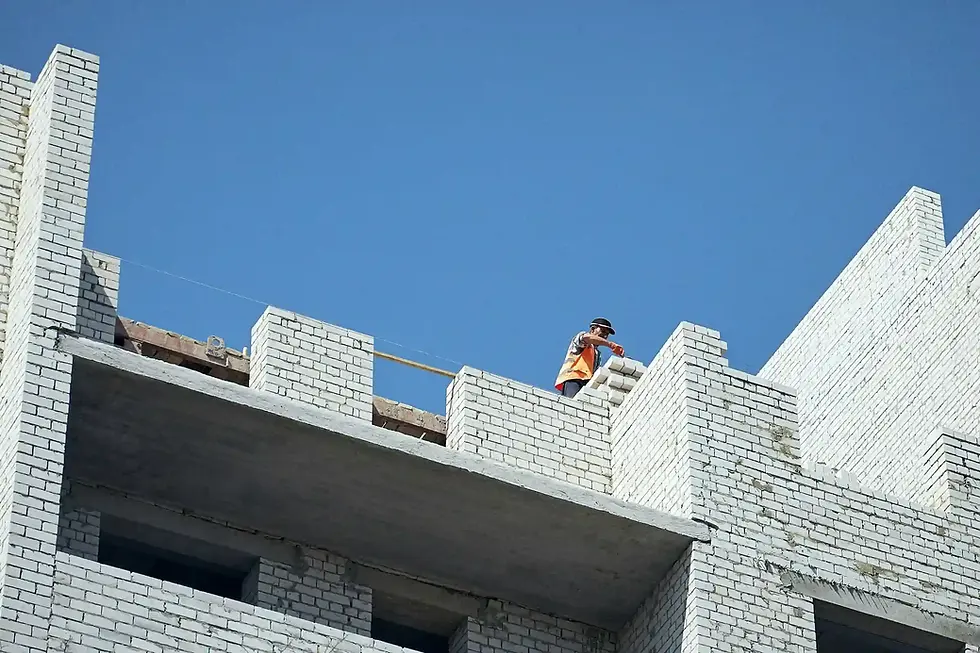Wraparound Extensions: A Smart Way to Transform Your Home Without Moving
- James Williamson

- Jul 25, 2025
- 4 min read
Updated: Aug 27, 2025

If your home feels tight on space - but you love the area, the school catchment, or the garden - it can be frustrating. A wraparound extension gives you the space you need without the upheaval of moving.
By extending out to the rear and side of your home in an L-shape, this type of extension unlocks a generous open-plan layout, bringing in light, flow, and function. For growing families or homeowners wanting to upgrade how they live day to day, it's one of the smartest ways to gain space while adding long-term value.
Let’s walk through how it works, what it costs, and what to plan for.
What is a Wraparound Extension?
A wraparound extension combines a side return extension with a rear extension, creating an L-shaped addition that transforms how your ground floor works. It’s especially popular with Victorian and Edwardian homes where the narrow side alley next to the kitchen can be turned into valuable living space.
With the right design, you can create:
A spacious open-plan kitchen-diner
A dedicated utility room or WC
A playroom, home office, or even guest bedroom
Better flow from front to back of the house
A seamless connection to the garden
Wraparounds let you maximise your plot without taking over too much of the garden - and when paired with large glazed doors or skylights, they flood your home with natural light.
Benefits of a Wraparound Extension
✅ Space that Actually Works Forget awkward layouts. A wraparound helps you rethink the flow of your entire ground floor, creating defined zones for cooking, eating, working and relaxing—without feeling boxed in.
✅ More Light, More Life By replacing side return walls with rooflights or full-height glazing, you bring daylight into the darkest parts of your home. The result? Brighter mornings, sunnier afternoons, and a home that simply feels better to live in.
✅ Tailored to Your Lifestyle Every family is different. Whether you want a larger kitchen, a separate laundry area, or a hidden study nook, this type of extension offers flexibility that can be shaped around how you live.
How Much Does a Wraparound Extension Cost in the UK?
Costs vary depending on your design choices, location, and site conditions. Here’s a general guide for a single-storey wraparound (around 45 m²):
Build Type | Estimated Cost (excl. VAT) |
Basic Build | £1,200 – £1,500 per m² |
Mid-Range Build | £1,500 – £2,000 per m² |
High-End / Bespoke Build | £2,000 – £3,300+ per m² |
Example (Outside London): A 45 m² mid-range wraparound might cost between £75,000 – £90,000 for construction. Add 10–20% for VAT, professional fees, planning, and fit-out (e.g. kitchen, flooring).
Budget Breakdown: What to Factor In
Category | Estimated Range |
Construction | £75,000 – £90,000 |
Architect & Consultants | £7,500 – £10,000 |
Planning & Building Control | £1,000 – £1,500 |
Fixtures & Fittings | £10,000 – £15,000 |
VAT (approx.) | £18,000 – £23,000 |
Total Estimated Budget | £111,500 – £139,500 |
🧱 Top Tip: Always allow a 10–15% contingency for unexpected costs (e.g. structural changes, material price hikes, or drainage work).
Planning Permission & Regulations

Most wraparound extensions will require full planning permission. That’s because they usually exceed the limits of Permitted Development rights by extending in two directions.
Things to consider:
Planning approval typically takes 8–10 weeks
Listed buildings and conservation areas need extra care
Building Regulations must be followed even if planning isn’t needed
Party Wall Act applies if you share walls or boundaries with neighbours
A good architect will manage the process, prepare drawings, liaise with planners, and ensure compliance across the board.
Timeline: How Long Will It Take?
From first ideas to final finishes, here’s a rough timeline:
Design & Planning (2–3 months) Surveys, drawings, permissions, and approvals.
Pre-Construction (1–2 months) Finalise design, appoint a builder, prepare site.
Construction (3–6 months) Demolition, structure, internal works, roofing, glazing.
Fit-Out & Finishes (1–2 months) Kitchen, lighting, flooring, decoration.
⏳ Most wraparound extensions take 6–10 months in total. Build time depends on weather, complexity, and access.
Will It Add Value to My Home?
Yes - when well designed, a wraparound extension can increase your home’s value by 10–20%, particularly in areas like Surrey where space is at a premium.
Key factors that boost value:
High-quality, energy-efficient finishes
Open-plan layouts and better flow
Enhanced garden access and indoor-outdoor living
Strong visual impact (without overbuilding)
More importantly, it adds value to your everyday life. You’ll use the space more. Entertain more. Breathe easier.
How to Save Money Without Sacrificing Quality
Finalise your design before building - changes mid-build cost more.
Use standard materials and fittings where possible.
Avoid over-customising things like windows, doors, or kitchens.
Work with a clear, transparent builder or design-build team.
Prioritise structure and layout - finish touches can come later.
Why Choose James Williamson Architects?
We’ve helped homeowners across Woking, Guildford, and the wider Surrey area transform their properties with well-planned, beautifully designed wraparound extensions. Our process is collaborative, clear, and focused on your lifestyle.
As RIBA-chartered architects, we bring technical know-how, creative thinking, and planning expertise to every project - so you avoid costly missteps and get a result that truly elevates your home.
Book a Free 15-Minute Intro Call
If you’re starting to think about a wraparound extension, let’s talk. We’ll listen, ask a few smart questions, and point you in the right direction - whether or not you decide to move forward with us.
Frequently Asked Questions (FAQs)
1. Do I need planning permission for a wraparound extension?
Yes. Most wraparounds go beyond Permitted Development limits and require full planning approval.
2. How long does it take from start to finish?
Typically 6–10 months, including design, planning, and construction.
3. Can I live in the house while building?
Yes-but it may be disruptive. Some clients choose to move out temporarily during the messiest phases.
4. Will it definitely add value?
In most cases, yes. Especially in high-demand areas where extra space and open-plan layouts are prized.
5. How much should I budget overall?
Expect to spend between £100,000 – £140,000 for a 45 m² wraparound, including VAT and fees.







Comments