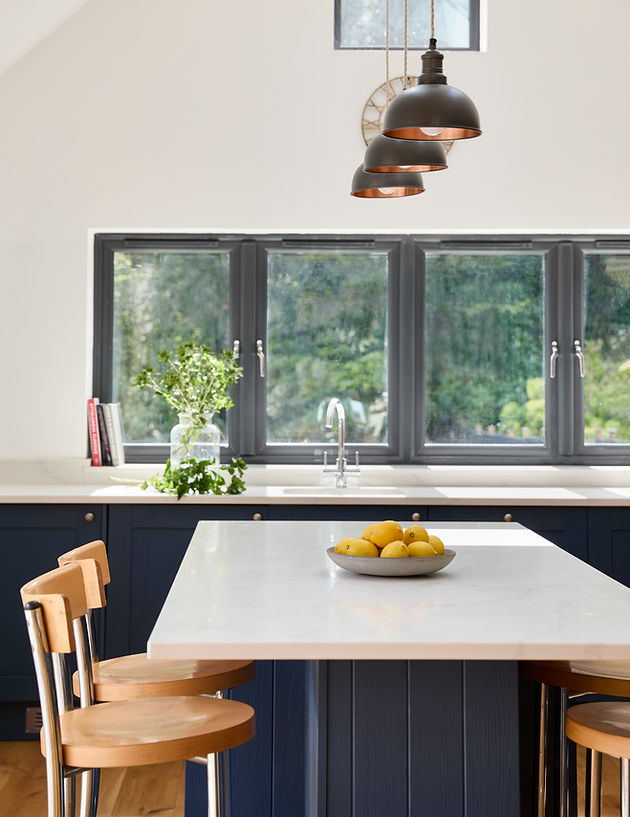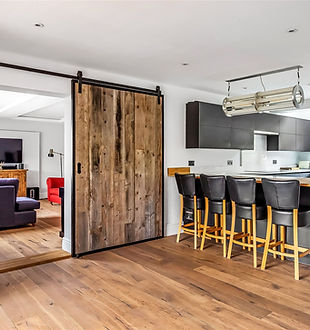
Bring Your Home’s Potential to Life
We don’t just design extensions. We bring clarity and peace of mind to what can feel like a big, complicated process.
Thinking about moving? Before you start packing boxes, pause for a second — your home might already have everything you need: more space for family life, a brighter kitchen, or a more open living area — all without the stress and cost of starting over somewhere new.
Imagine a home that finally works for how you live. Bright, spacious and calm. From confusion to confidence. From stress to clarity.
We’re RIBA-chartered architects based in Surrey, guiding families step by step to transform tired homes into spaces that feel calm, practical and full of light.
Is This You?
You love your home but it no longer works for your family.
You’re nervous about making a costly mistake with the wrong design or builder.
You want to improve but don’t know where to start or what’s possible.
If that sounds like you, we’ll guide you through every step — from first ideas to final build.
Should You Renovate or Extend?
Trying to decide between a renovation or extension? Here's a quick guide to help you make the right call:
Renovation - Want to keep the size of your home but completely change how it feels? A renovation is perfect if you're dreaming of a better layout, more light, or upgrading finishes. Great for kitchen makeovers, bathroom upgrades or full-house transformations.
Extension - Need more space? An extension lets you add square metres. Think: a new bedroom, a bigger kitchen, or a dedicated office. We design these to suit your lifestyle and handle the planning side for you.
Still unsure? We’re happy to talk it through and help you make the best choice for your home and your family.
Why Choose Us for Renovation & Extension in Surrey?
We design homes that are beautiful, practical, and energy-efficient — using sustainable materials and modern construction methods wherever possible.
Planning Clarity
We handle planning rules and local approvals, so you don’t have to worry about them.
Cost Confidence
You’ll always know what things cost at each stage — no hidden surprises.
One Team from Start to Finish
We manage everyone involved — builders, engineers, inspectors — so everything runs smoothly.
Built to Last
We design homes that look beautiful, feel comfortable, and stand the test of time.
Attention to Detail
Everything is thought through carefully — simple, functional, and made to work in real life.
What’s Included at Each Step (Our Clarity Framework)
It’s not a list of tasks. It’s a step-by-step system that gives you clarity and confidence from first call to handover.
Step 1. Project Clarity Call (Free)
A short 15-minute chat to talk through your goals, budget and timeline.
Outcome: You’ll know the smartest next step.
Step 2. Clarity Pack (Feasibility Study)
We measure your home, explore layout ideas and give early budget advice.
Outcome: You’ll know what’s possible and whether it’s worth doing.
Step 3. Design & Planning Pack
We refine your chosen layout, create a 3D walkthrough and handle the planning application.
Outcome: A design you love, ready for approval.
Step 4. Technical Pack
We prepare the drawings and details your builder needs, and coordinate any engineers or approvals.
Outcome: You’ll have everything ready to build — no guesswork.
Step 5. Build Support Pack
We stay involved during the build, visit site, and help solve problems if they come up.
Outcome: Peace of mind that your finished home matches the plan.

Clarity before commitment — see if it’s worth it before you start.
Clear outcomes at every stage — know exactly what you’re getting.
Proof at every step — visuals, approvals and cost checks to keep things on track.
Popular Extension Types
Excellent Reviews From Our Clients
Frequently Asked Questions About Home Renovation and Extensions
1. How long will my renovation take?
A single-storey extension usually takes around 6–9 months from start to finish. Full-home renovations can take 9–15 months.
2. Will I need planning permission?
Sometimes yes, sometimes no. Many projects fall under Permitted Development. We’ll check and handle everything for you.
3. Can I stay in the house while the work is happening?
Often yes — especially if the work can be done in stages. We’ll help you plan around your daily life.
4. What should my budget be?
In Surrey, most projects cost between £2,000 and £3,000 per square metre, depending on size, complexity and finish. We’ll give you clear guidance on costs early on.
5. Will making my home sustainable cost more?
It can cost a bit more upfront, but you’ll likely save money over time through lower energy bills and a warmer, more efficient home.
Why Now?
Many homeowners wait months — sometimes years — before starting. But every delay means rising costs and missed opportunities to improve how you live. A quick clarity call today can save you time, stress, and money down the line.
Ready to Re-Imagine Rather Than Relocate?
With over a decade of experience working across Surrey, we understand local planning rules and how to get things approved quickly.
Most of our clients start with a short clarity call — no pressure, just honest advice. You’ll know what’s possible, what it will cost, and how to move forward.
Book a complimentary call and discover how we can add space, light, and lasting value to the home you already love. If you have any queries about our services, feel free to explore our FAQs for quick answers.
We take on a select number of projects each quarter to maintain quality and focus. Enquire early to secure a slot.






















